This is a larger than usual parish church in what is now a very small village. The church is a grade 1 listed building and the formal listing of the church (one huge paragraph!) can be found here.
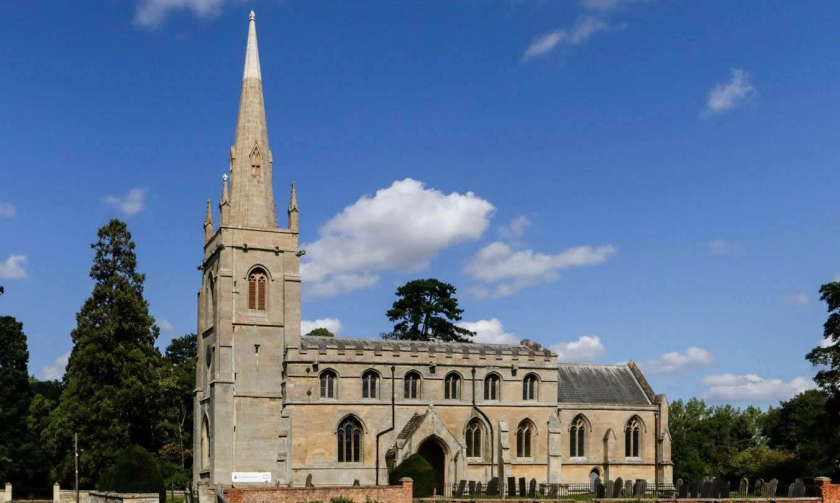 The church is a melange of mediaeval styles. The main door ninth south front is unremittingly Norman with carvings around the semi-circular arch that are very reminiscent of the main entrance on the West Front of Lincoln cathedral. The main ornamentation is chevrons with two rows of dog toothing around them. This arch is supported on plain columns with crudely carved acanthus leaf capitals and on the columns nearest the door a simplified and crude Ionic volute (see photos below). These columns disappear into the floor without any base. This could well be because the bases are hidden by the floor of the newer porch. This is not a cheap doorway and was intended to impress.
The church is a melange of mediaeval styles. The main door ninth south front is unremittingly Norman with carvings around the semi-circular arch that are very reminiscent of the main entrance on the West Front of Lincoln cathedral. The main ornamentation is chevrons with two rows of dog toothing around them. This arch is supported on plain columns with crudely carved acanthus leaf capitals and on the columns nearest the door a simplified and crude Ionic volute (see photos below). These columns disappear into the floor without any base. This could well be because the bases are hidden by the floor of the newer porch. This is not a cheap doorway and was intended to impress.
Using my copy of ‘Architecture Classic and Gothic’ by Martin A. Buckmaster (1898, so a classic in its own right) this would appear to be mid to late Norman – 1100 to 1150 – the very similar Lincoln Cathedral doorway was built before 1092 (when the cathedral was consecrated) and if it inspired this doorway, we can probably look to nearer 1100 than 1150.
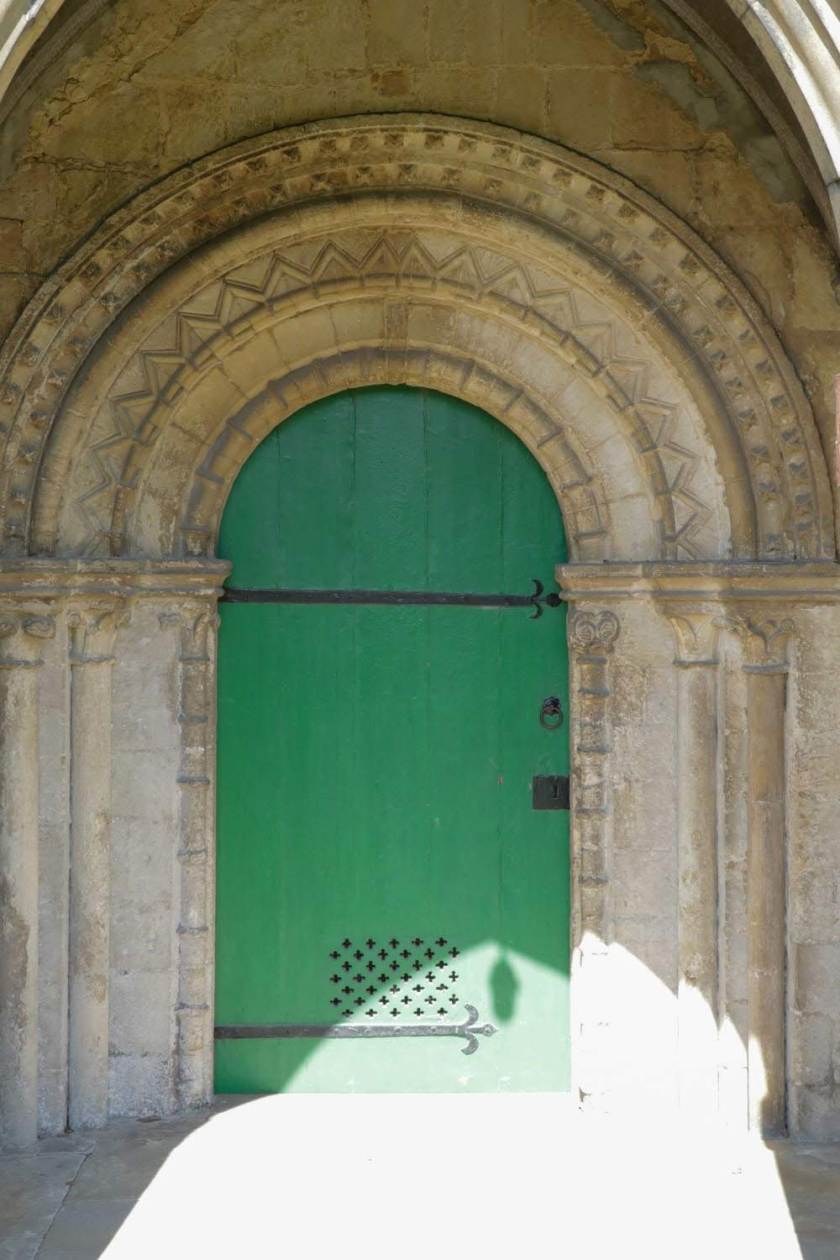

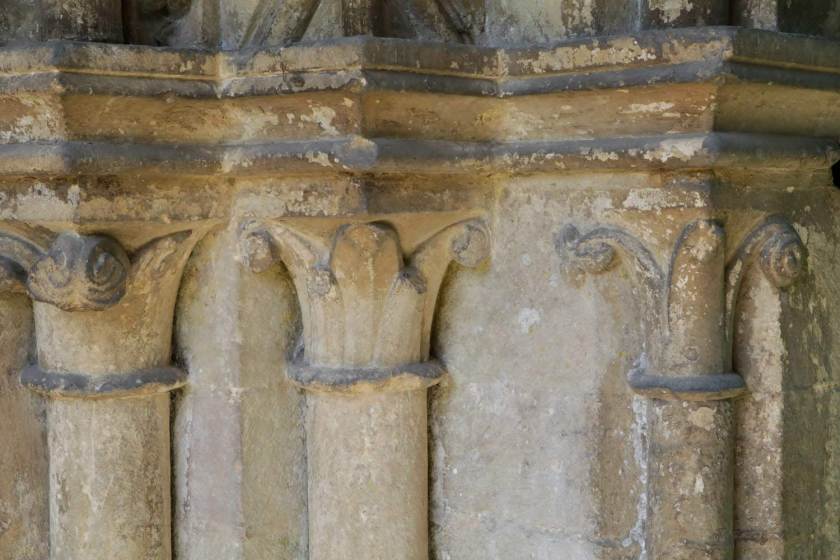
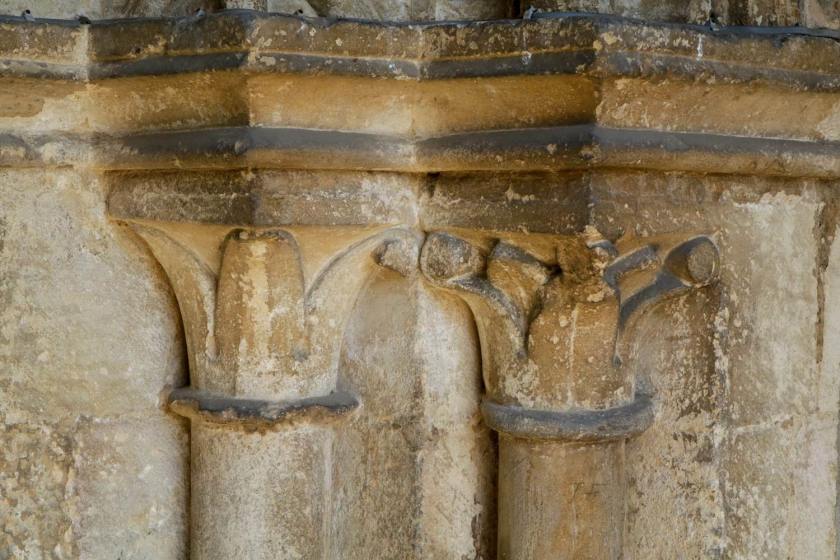
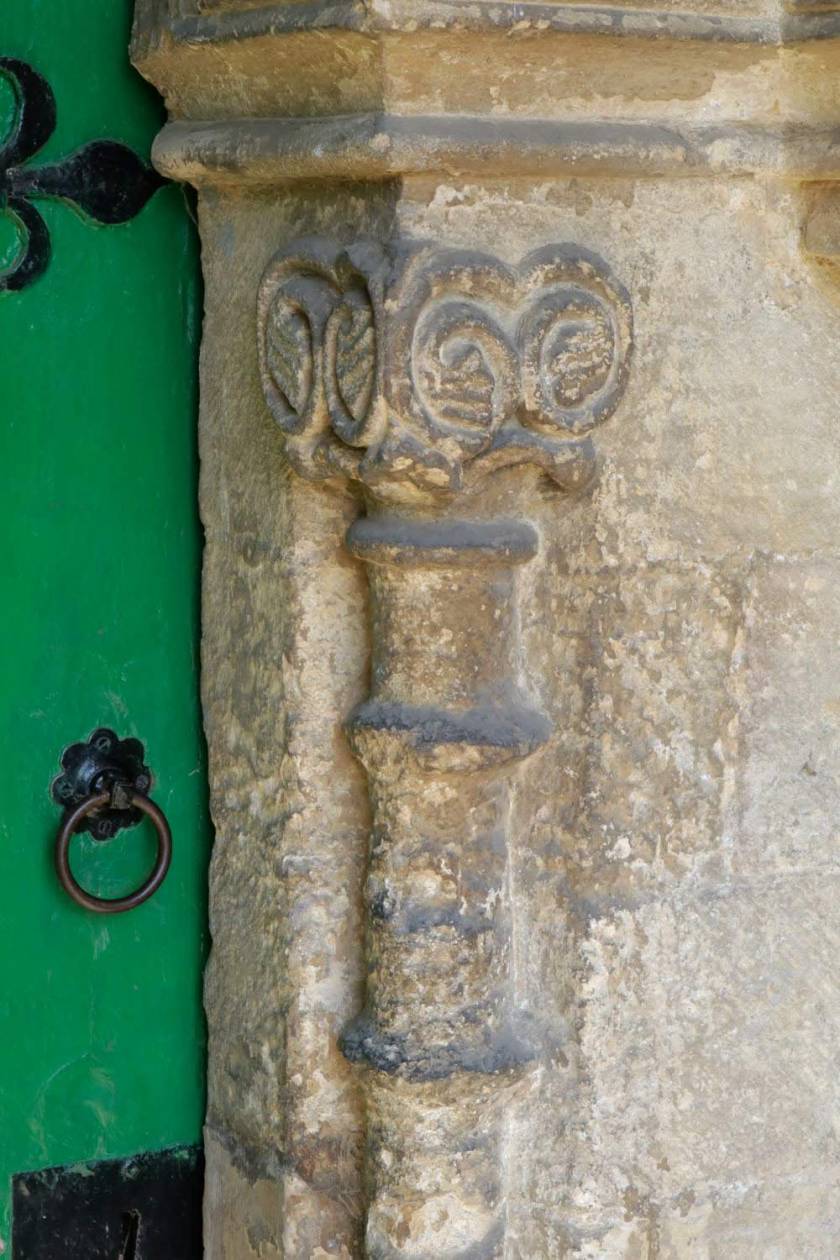
Between the columns and the arch is a plain chamfered architrave. The door itself is solid, plain, wood and clearly dates from the Victorian renovations. Towards the bottom of the door are a number of cruciform holes which I presume to be for ventilation.
Outside of this doorway is a much newer porch. The outer entrance to the porch is a plain Gothic arch. This is not entirely without ornamentation – the surface is carved into a series of receding arches. The carving is very crisp which makes me think that this is Victorian rather than mediaeval. Even somewhere as rural as Aswarby I would expect significant erosion due to air pollution acting on the sharp edges of the mouldings over nine centuries. At the base of the arch are two carved heads – a crowned queen on the left and a crowned king on the fright – and these are also very crisply carved suggesting a late date.
Going inside the church, I am going to start in the chancel. The entrance to the chancel from the nave is a plain Gothic arch supported on piers in the form of half columns. The capitals and bases are plainly moulded. At the east end of the chancel is the expected large window in four sections. This is in late English Decorated or early Perpendicular style. The formal listing (the church is grade 1 listed) gives the chancel as being 19th century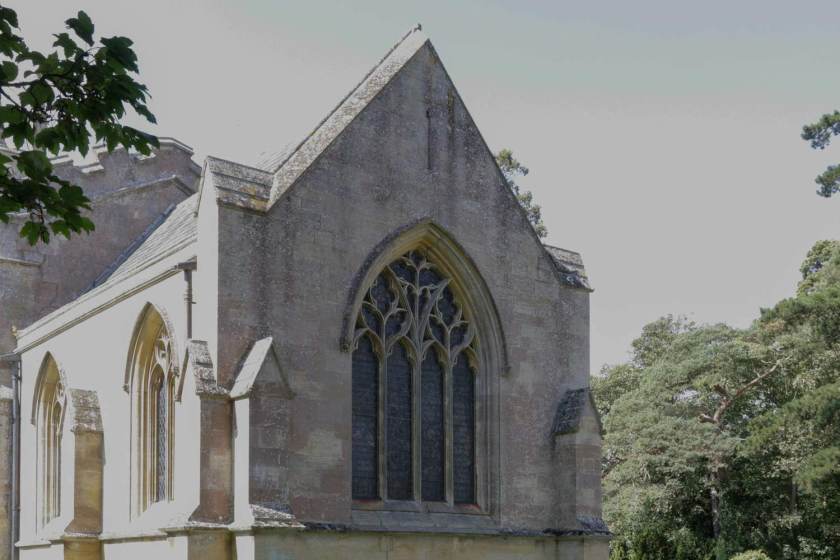
 This has a very visible repair at the top and the outside is not as crisp as the south porch, the glass is certainly Victorian and there is a plaque dating the glass to 1892. This is the only figurative stained glass in the church.
This has a very visible repair at the top and the outside is not as crisp as the south porch, the glass is certainly Victorian and there is a plaque dating the glass to 1892. This is the only figurative stained glass in the church.
There is a small wooden alter with brass ornaments and a small wooden chair. These are both on a raised sanctuary which is tiled and has a wooden alter rail. These are both nicely made from dark wood and are clearly Victorian at the oldest.

 There is a small organ in the chancel. Again, this is of no great age. At some point, the organ has been adapted for electricity – there is a small art compressor on the floor to the left of the organ. The organ is marked “Cousans Sons & Co Lincoln”. There are two sets of pews on either side of the chancel for the choir – that is four pews in all. Pews are always a modern addition in any church and these pews are of differing ages – their styles vary, indicating that the church acquired them at different times. I suspect that they are all Victorian. Between the Sanctuary and the choir pews there is a small door in the south wall.
There is a small organ in the chancel. Again, this is of no great age. At some point, the organ has been adapted for electricity – there is a small art compressor on the floor to the left of the organ. The organ is marked “Cousans Sons & Co Lincoln”. There are two sets of pews on either side of the chancel for the choir – that is four pews in all. Pews are always a modern addition in any church and these pews are of differing ages – their styles vary, indicating that the church acquired them at different times. I suspect that they are all Victorian. Between the Sanctuary and the choir pews there is a small door in the south wall.

 There are two windows on each of the north and south walls of the chancel. These are glazed with plain glass in lozenges. The ceiling of the chancel is dark wood – again Victorian – resting on stone corbels.
There are two windows on each of the north and south walls of the chancel. These are glazed with plain glass in lozenges. The ceiling of the chancel is dark wood – again Victorian – resting on stone corbels.  This roof is nicely made. The main floor of the chancel is stone slabs with a slightly raised wooden floor beneath the pews.
This roof is nicely made. The main floor of the chancel is stone slabs with a slightly raised wooden floor beneath the pews.
Nave.
Now I shall move onto the nave. The nave has a north aisle but no south aisle – nor any trace that there has been a south aisle in the past. The nave and north aisle are furnished with pews. These pews are enclosed with individual doors. Again, these are clearly Victorian. The north aisle is separated from the nave by a four bay arcade with Gothic arches.
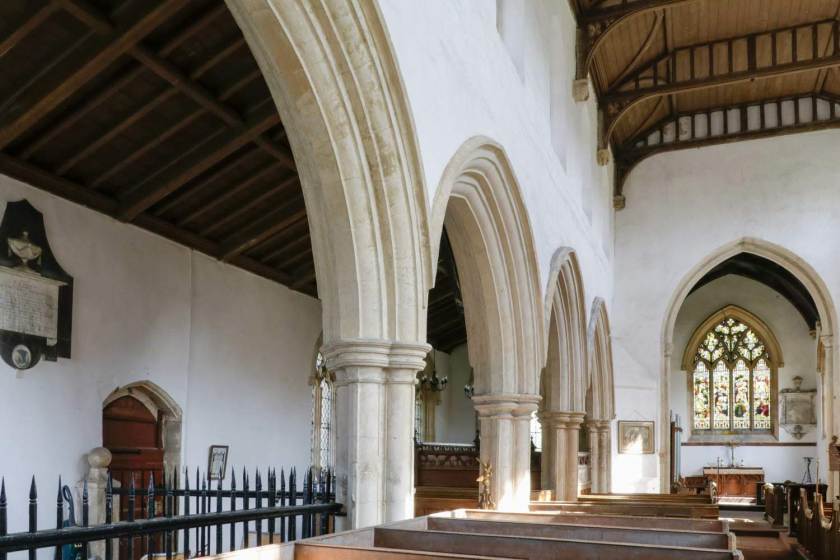
Above the nave is a clerestory with plain glazed windows. These clerestory windows look to me to be other early English Decorated and look weathered enough not to be Victorian work. These are plain glazed with small clear lozenges of glass.
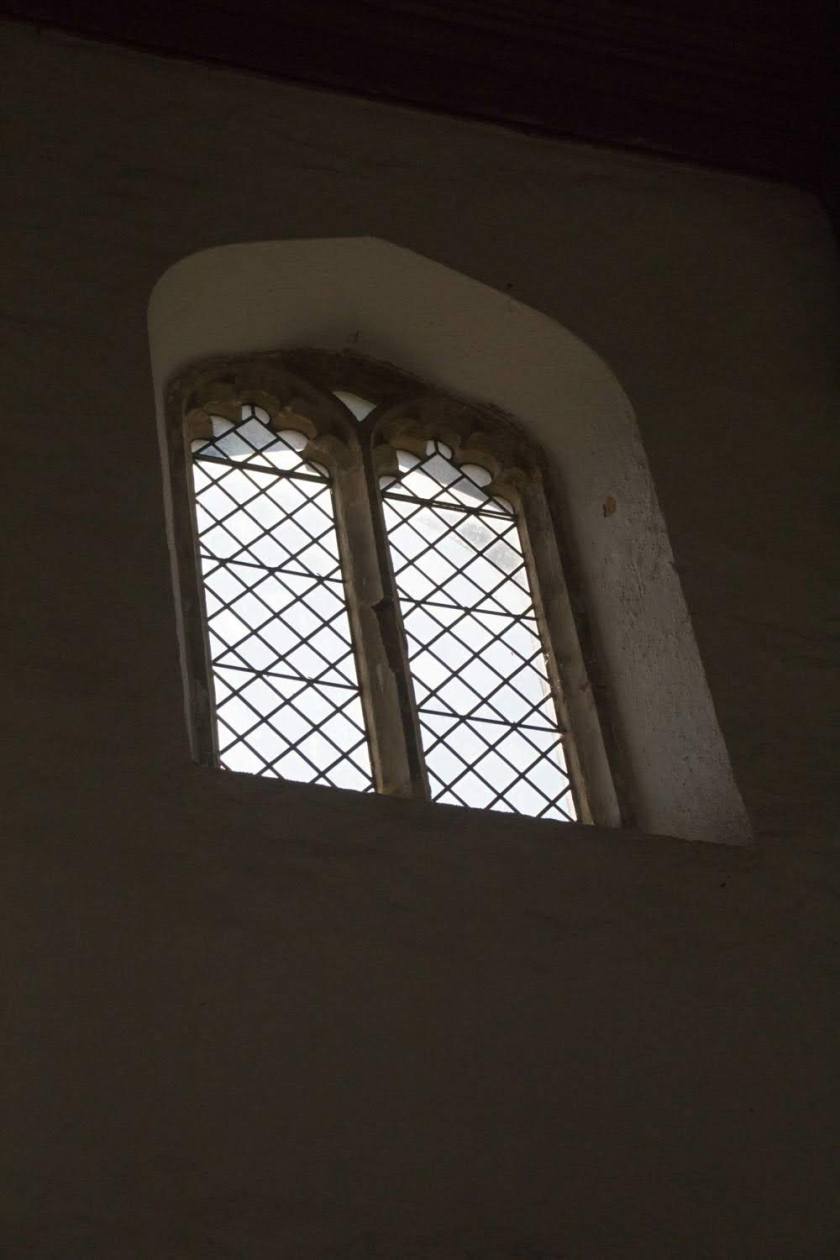
On the south wall of the nave there are three windows. These are not all of the same age or style. The western most window – west of the south porch – has three sections, each of which looks Early English (somewhere around 1250?). The two windows east of the south porch have two sections each of which has an ogee arch (early 1300s?). These south wall windows are glazed with coloured glass – the edges are a mixture of blue and yellow shapes, bounded on then inside with a thin red glass border. The main body of the glazing is grey and yellow in the form of a grey leaf with a yellow stalk. Above the arches is a quatrefoil shape bearing a coat of arms and motto. The coat of arms is basically two red pigs, one above the other. None of this is dated.
The north aisle has two windows in the north wall east of the north door (which has no porch), and a larger window in each of the west and set ends. All four have plain clear glazing.
The south door sits in the Norman arch already mentioned. This means that the profile of the top of the door is semicircular. This is a sturdy wooden door reinforced on the inside with a lattice pattern of wooden slats. near the bottom of the door is a rectangular box with a hinged cover and cruciform holes for ventilation. On my visit to this church this cover was raised allowing some ventilation of the church – there certainly was no musty smell here such as I frequently encounter in old churches.

The north door fits into a Gothic arch so the profile of this door is pointed. This door is also sturdy but plainer than the south door, without the lattice of reinforcing slats. It does, however, also have the ventilation section but in this case the cover was closed.
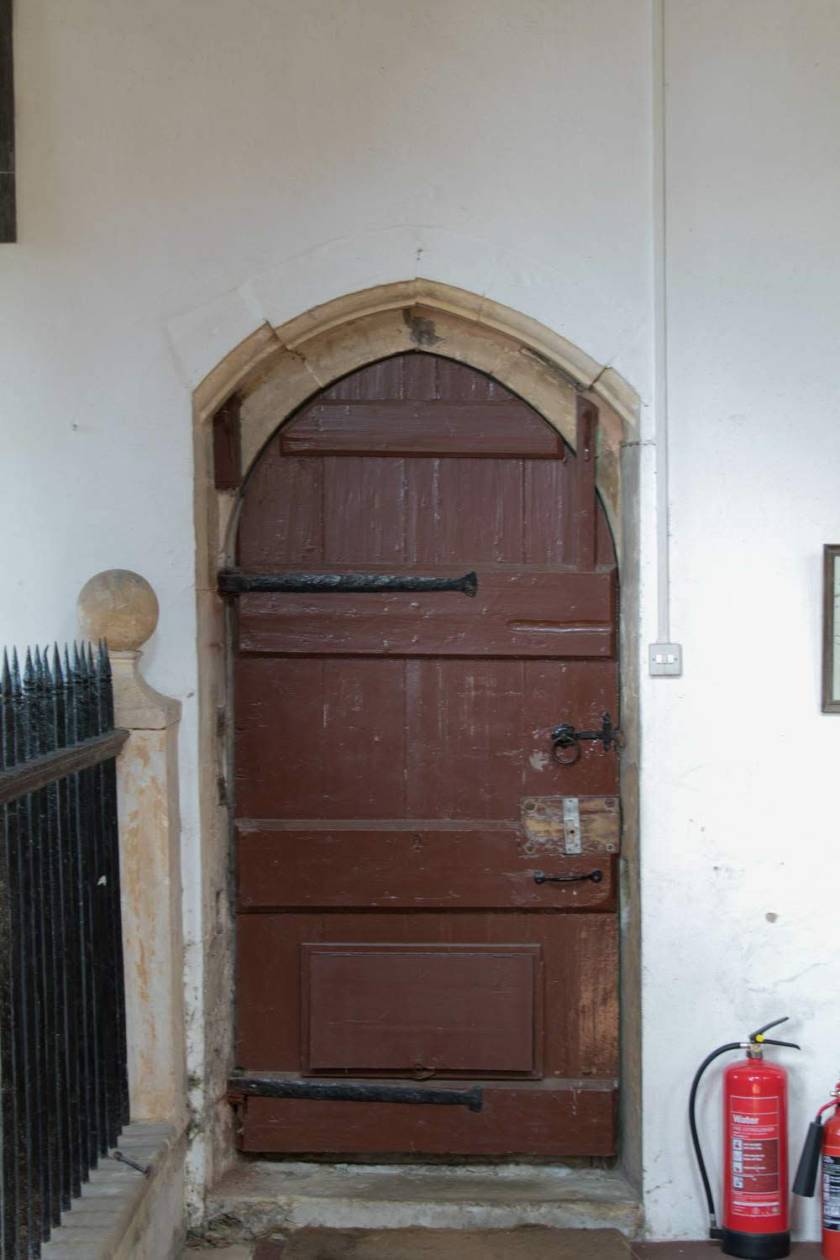 Between the two doors, in line with the arcade separating the nave from the north aisles a font. This is stone, circular and with four ornamental columns. The font has a rather nice wood and brass cover. Again, I suspect that the cover is Victorian but the actual font is clearly much older. It could even be from the original Norman church. Pevsner has this font as ‘transitional’ or between Norman and Early English (1150 – 1180?). It is certainly a very attractive thing.
Between the two doors, in line with the arcade separating the nave from the north aisles a font. This is stone, circular and with four ornamental columns. The font has a rather nice wood and brass cover. Again, I suspect that the cover is Victorian but the actual font is clearly much older. It could even be from the original Norman church. Pevsner has this font as ‘transitional’ or between Norman and Early English (1150 – 1180?). It is certainly a very attractive thing.

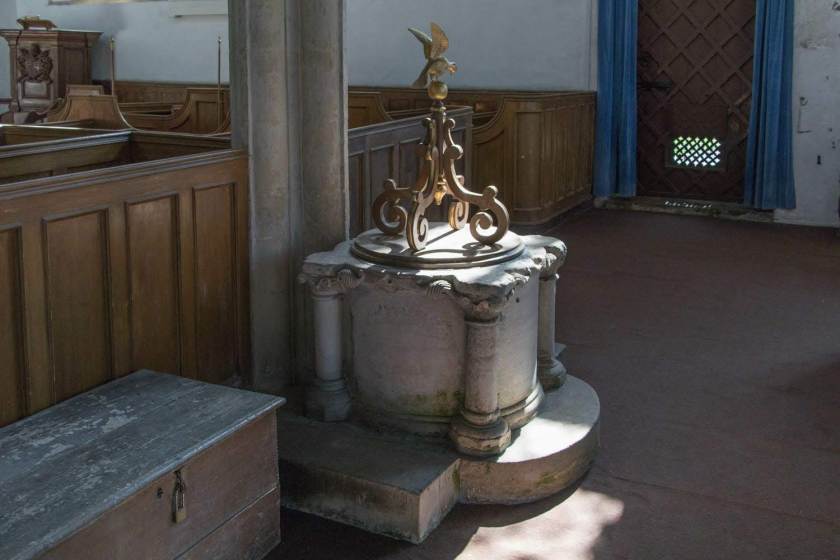
The north aisle has more enclosed pews but the congregation in there would have had no view of the alter although the pulpit is clearly visible. At the east end of the aisle there is a raised portion with what look to be older box pews. These are accompanied by carvings in the wood. I imagine that this was for the lord of the manor and his family.

At the west end of the north aisle is a raised concrete area with a wrought iron fence. Being concrete, it is clearly very late Victorian or twentieth century. Talking to a villager outside the church, I was told that originally this area was the access to the lord’s family vault. When I was in the church, it was being used to store chairs.
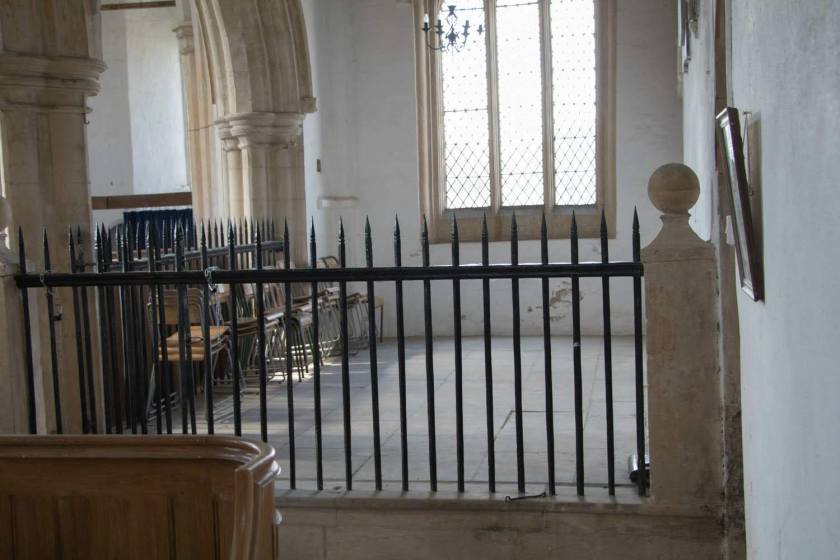
The nave roof is also of dark wood and undoubtedly Victorian – a splendid roof, nonetheless. The roof sits on stone corbels which are mediaeval.
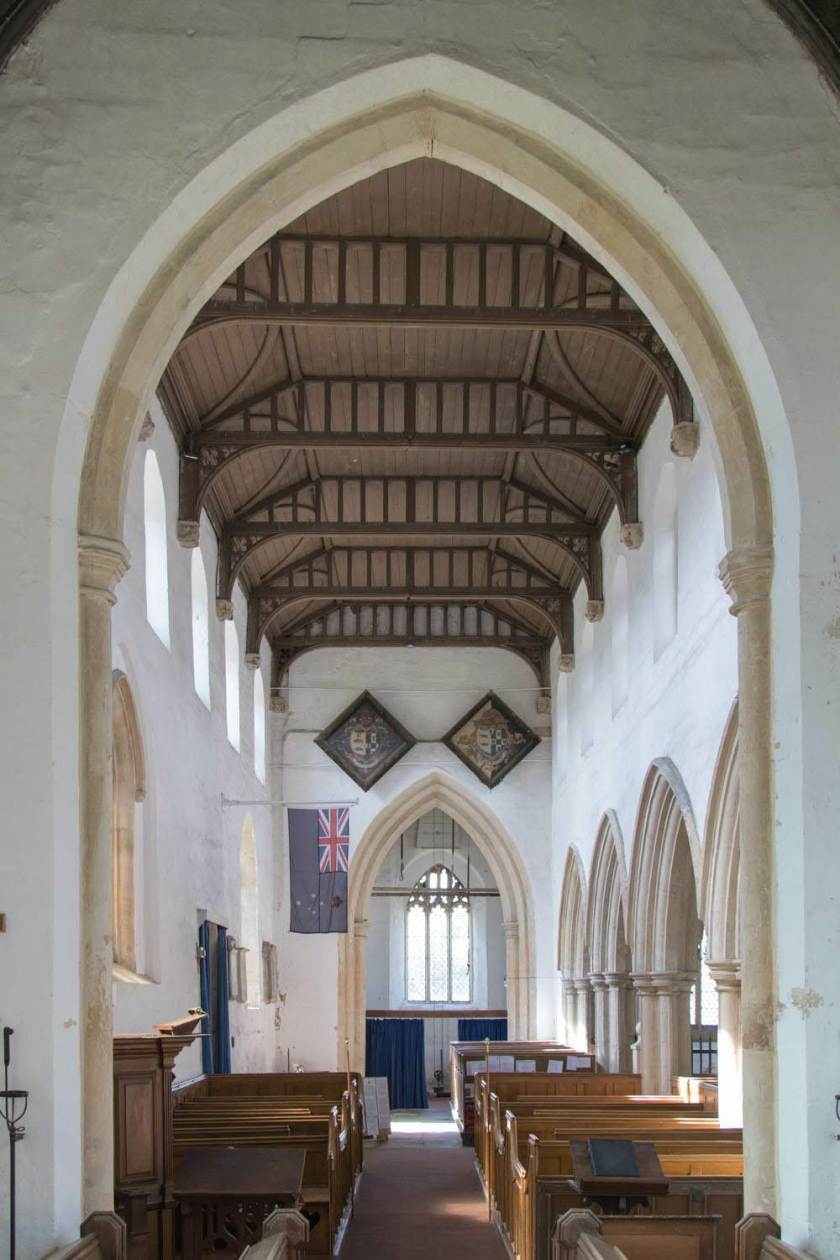
Between the chancel and nave are a wooden pulpit and a lecture. I would think that both these are Victorian manufacture. The pulpit carries a carve coat of arms (Two pigs, one above the other halved with four fleur de lys).
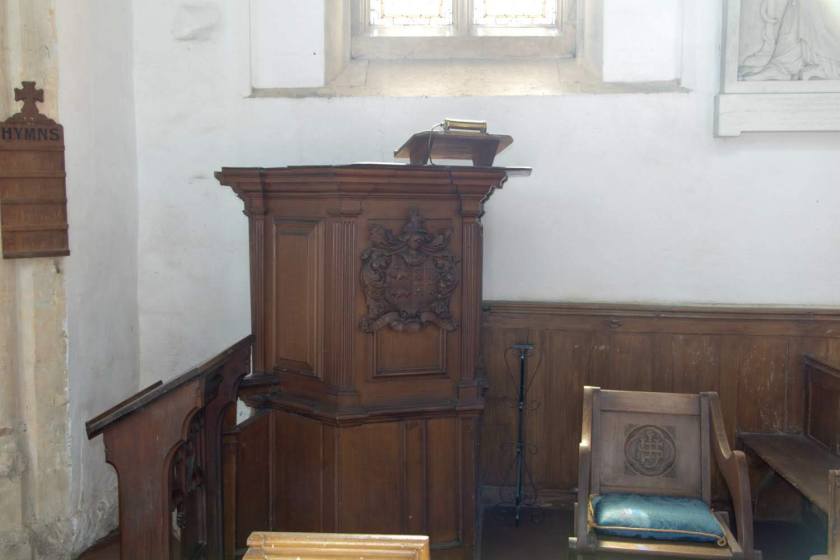
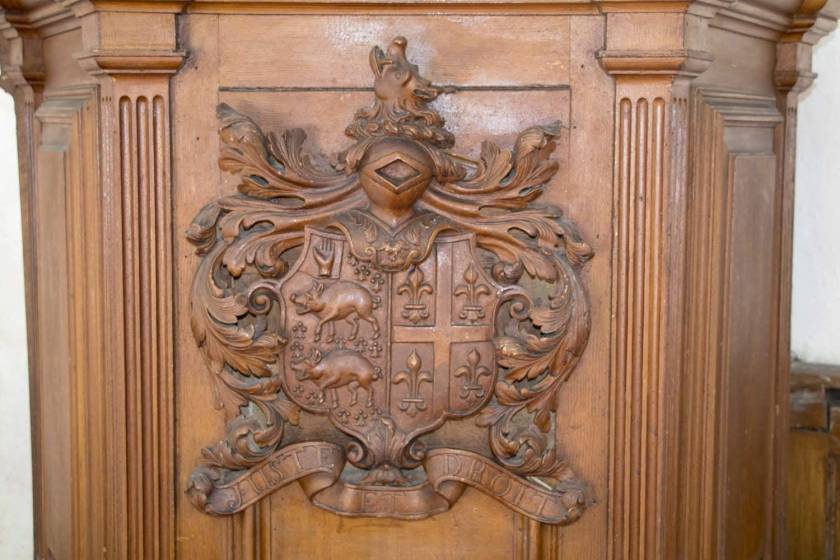
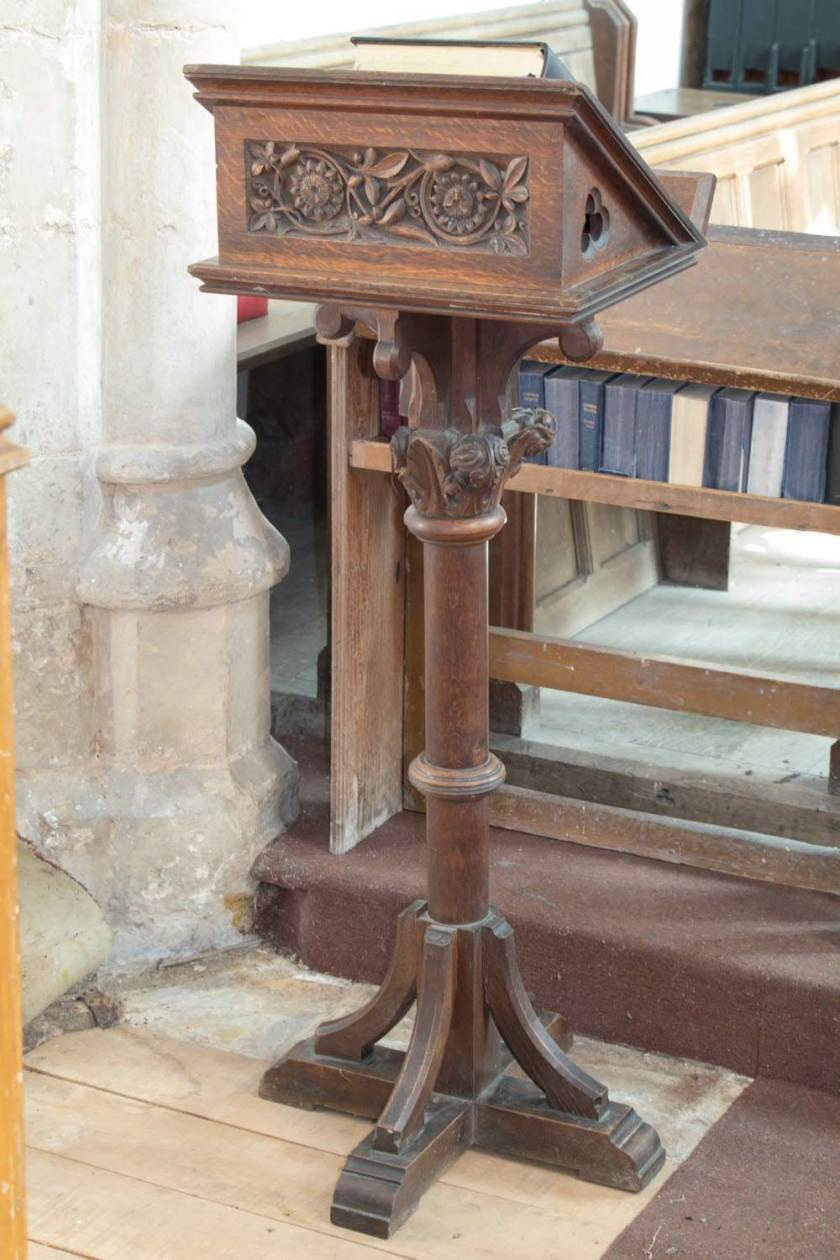 The tower is at the west end, as usual. Access is through a relatively slender Gothic arch. There are blue curtains to close off the lower portion of the arch. The base of the tower is used for storage (again, as usual). There is a large pulley system with a weight presumably to power the clock. There is a small grey door in the corner which I assume gives onto a staircase to access upper levels of the tower. There is a hasp and staple complete with a combination lock to secure this door. The lock was undone when I was there so I cold have had a look up above but ‘Health and Safety’ kicked in and I stayed below.
The tower is at the west end, as usual. Access is through a relatively slender Gothic arch. There are blue curtains to close off the lower portion of the arch. The base of the tower is used for storage (again, as usual). There is a large pulley system with a weight presumably to power the clock. There is a small grey door in the corner which I assume gives onto a staircase to access upper levels of the tower. There is a hasp and staple complete with a combination lock to secure this door. The lock was undone when I was there so I cold have had a look up above but ‘Health and Safety’ kicked in and I stayed below.
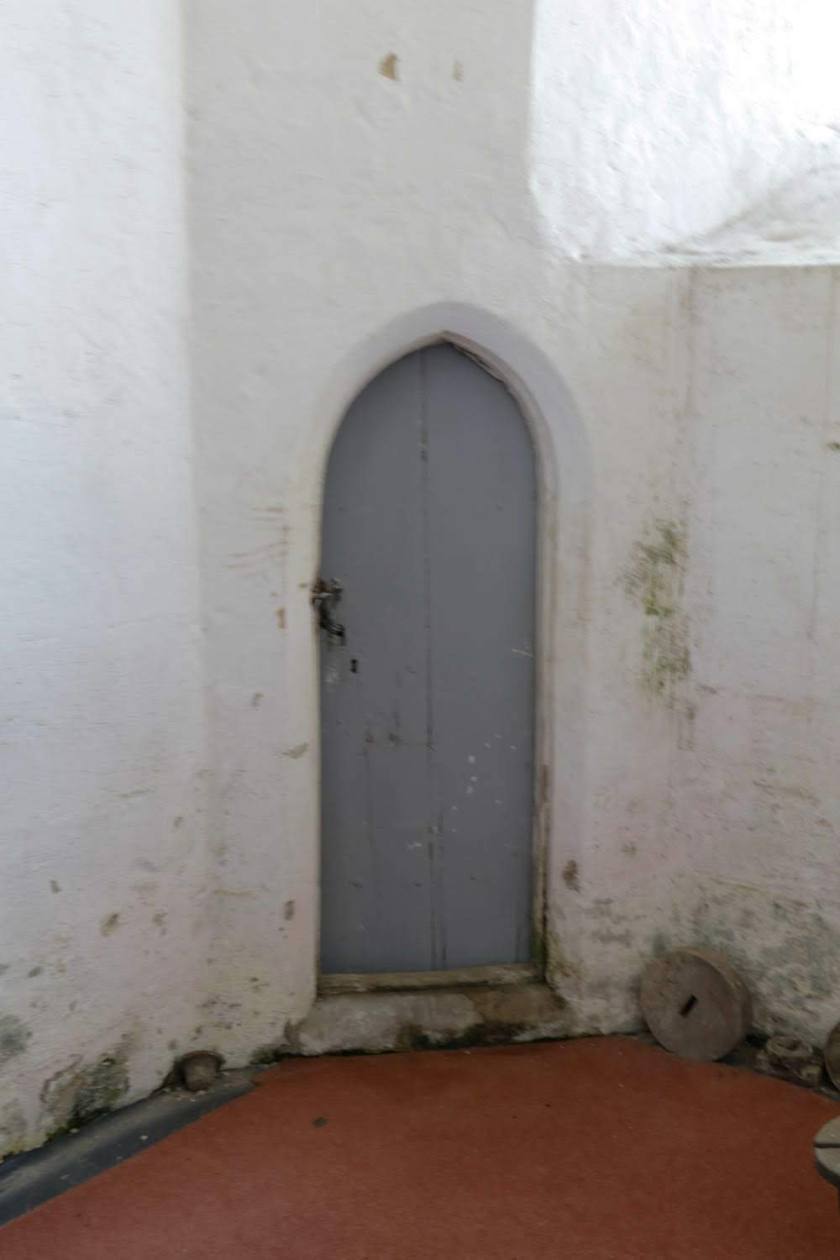
Outside.
The church from the outside is quite imposing. It is rather long for a country parish church and the clerestory adds to its gravitas. I cannot really call this a charming church but it is attractive. The stone is grey – this is due to both weathering of the limestone over many centuries and the presence of lichens. The agriculture is not particularly intensive in this area so there is a paucity of yellow or orange lichens which adds to the stonework’s appeal. In describing the exterior of the church I shall start at the west end.
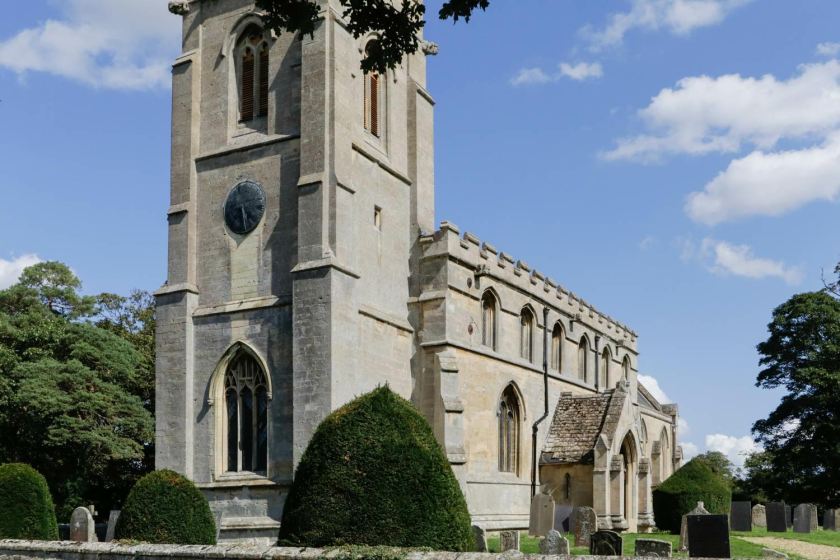 The west end of this church is dominated by the tower. The tower has three stages with stone stringers between and buttresses on the corners. The tower is almost as wide as the nave. The tower is a late addition – the size, height and the pinnacles on the corners suggest 15th century although there was probably a smaller tower before this. The west face of the tower has a tall, perpendicular style window in the lower stage.
The west end of this church is dominated by the tower. The tower has three stages with stone stringers between and buttresses on the corners. The tower is almost as wide as the nave. The tower is a late addition – the size, height and the pinnacles on the corners suggest 15th century although there was probably a smaller tower before this. The west face of the tower has a tall, perpendicular style window in the lower stage.
The middle stage has the clock face. The clock face is made from either copper of bronze. As it has weathered, metal-rich water has run down the stonework below the clock and preventing any lichen growth below the clock. This has resulted in a pale lichen-free area. The top stage on the west has a narrower window in the English Decorated style. This upper window has louvres for ventilation as well as light.
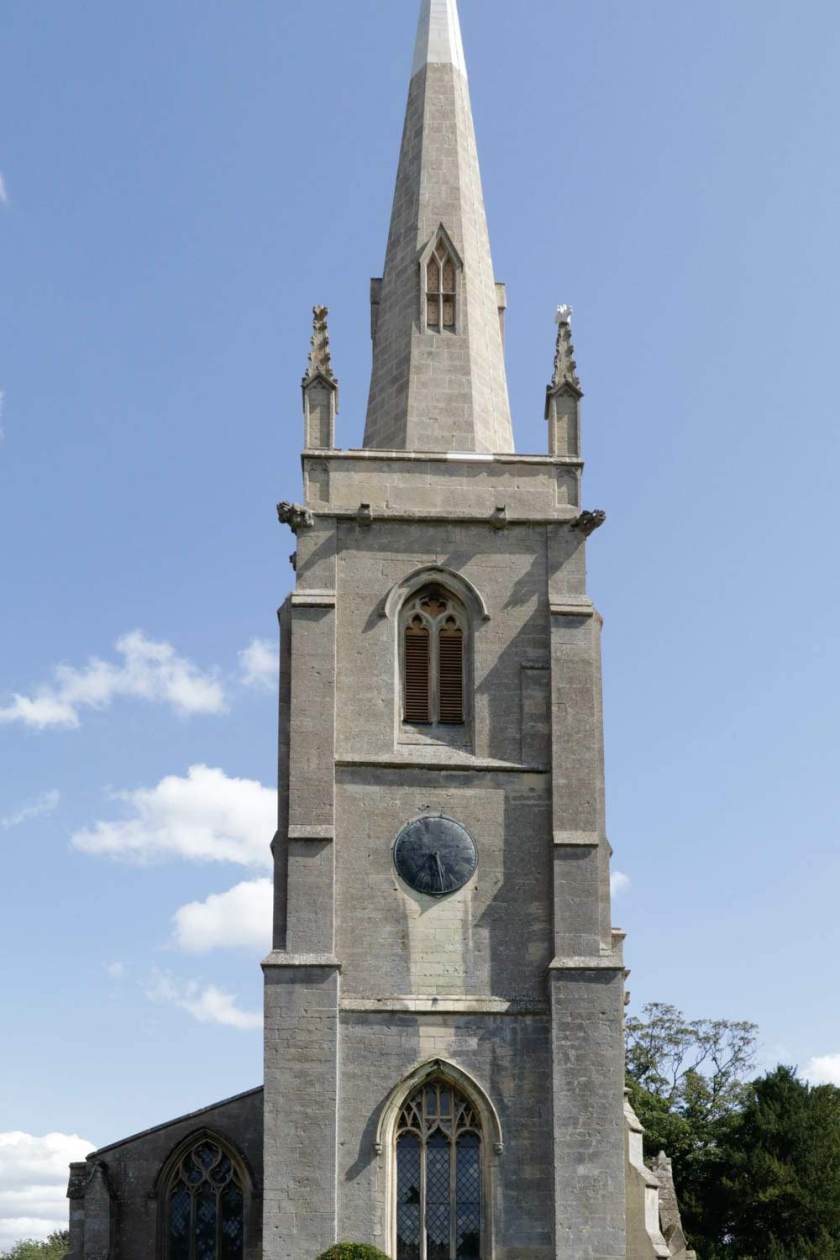 The north and south faces of the tower have no features (apart from the stone stringers between the stages) apart from the top stage which also have a window each with louvres.
The north and south faces of the tower have no features (apart from the stone stringers between the stages) apart from the top stage which also have a window each with louvres.
The top of the tower has a stone parapet with a stone pinnacle on each corner. On top of the tower is a stone spire which is topped with a significant amount of lead. The spire has small windows part way up.
On the corners of the parapet, below the pinnacles, are carved stone grotesques. Initially, I thought these were gargoyles but they actually point slightly upwards and have no opening for the discharge of water. Between the grotesques, on each side there are two lead water spouts to remove the water run-off from the spire.
Moving onto the south face, the main entrance to the church, the south porch, is part way along the wall – frequently this porch is right at the west end of the the south wall. There is one window to the west of the porch and two windows to the east. Between the two eastern windows on this south wall is a stone buttress.
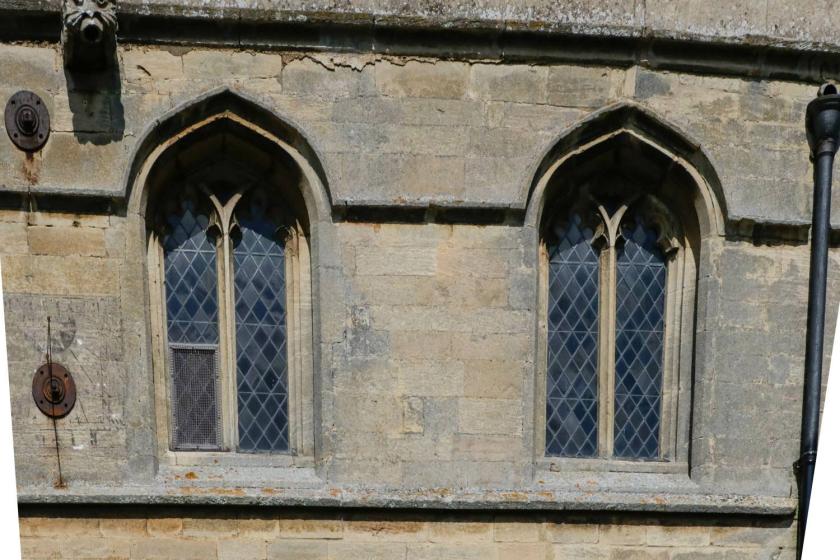 Above the nave level on this wall is a stone stringer the length off the nave. Above e this is the clerestory with six windows. Also, we can clearly see the ends of two reinforcing ties inserted by the Victorian renovators. The south wall is topped with a crenelated parapet. Just below the parapet are three stone gargoyles. These are actually intended for water discharge but their rôle has been replaced by modern guttering and down pipes (the Victorians, again). These gargoyles are clearly mediaeval as they are far too rude for Victorian work.
Above the nave level on this wall is a stone stringer the length off the nave. Above e this is the clerestory with six windows. Also, we can clearly see the ends of two reinforcing ties inserted by the Victorian renovators. The south wall is topped with a crenelated parapet. Just below the parapet are three stone gargoyles. These are actually intended for water discharge but their rôle has been replaced by modern guttering and down pipes (the Victorians, again). These gargoyles are clearly mediaeval as they are far too rude for Victorian work.
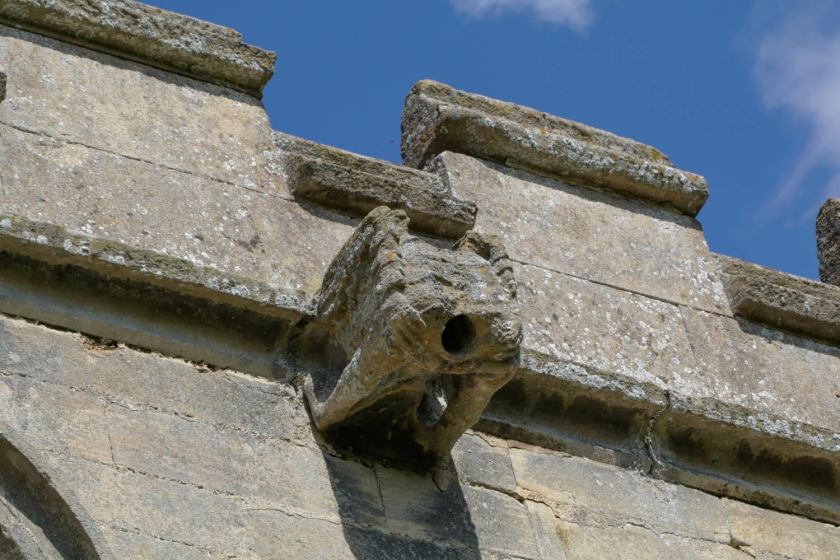


The chancel has no outstanding features. The south wall has two windows with a butters between. At the top of the wall is a low parapet which is not crenelated and has no gargoyles. The chancel roof is much steeper than the nave roof. The corners of the chancel have buttresses on each side. There is a small. grey, door halfway along the chancel’s south wall.

The north face of the nave is more complex than the south wall. The main difference is the presence of the north aisle. This has a lean-to roof which connects to the nave wall just below the clerestory. The aisle wall has five buttresses along its length. The north door to the church is on this wall – it has no porch.
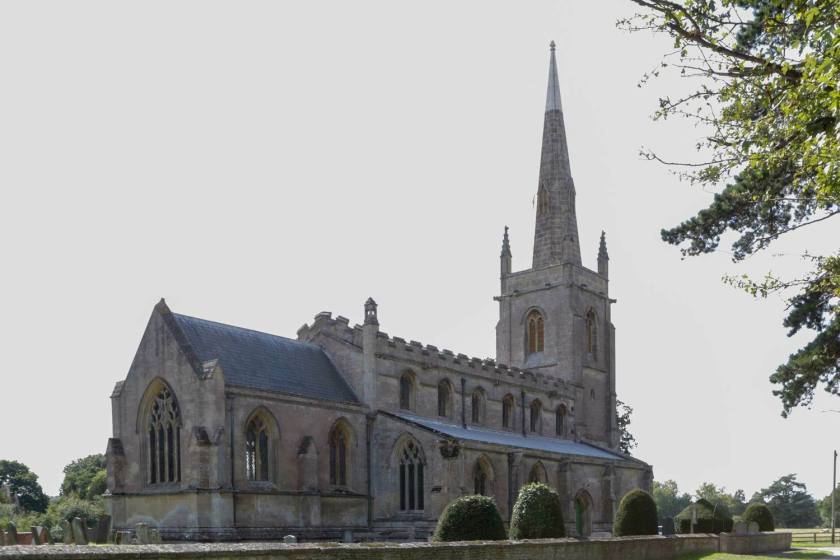
On the north east corner of the clerestory is a very small tower. To be honest, I did not see this when I was looking around the church and only noticed it when I was examining my photographs. The gable end of the nave and the northern clerestory are both crenelated and the north parapet has three gargoyles like the south parapet. Again, these gargoyles no longer have their original function, two down-pipes having taken their place.
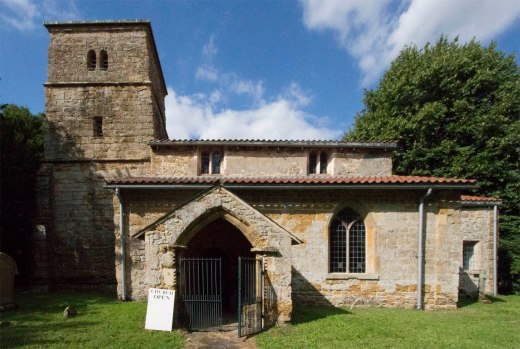


















Thank You presenting this beautiful Church. Happy weekend!
LikeLiked by 1 person